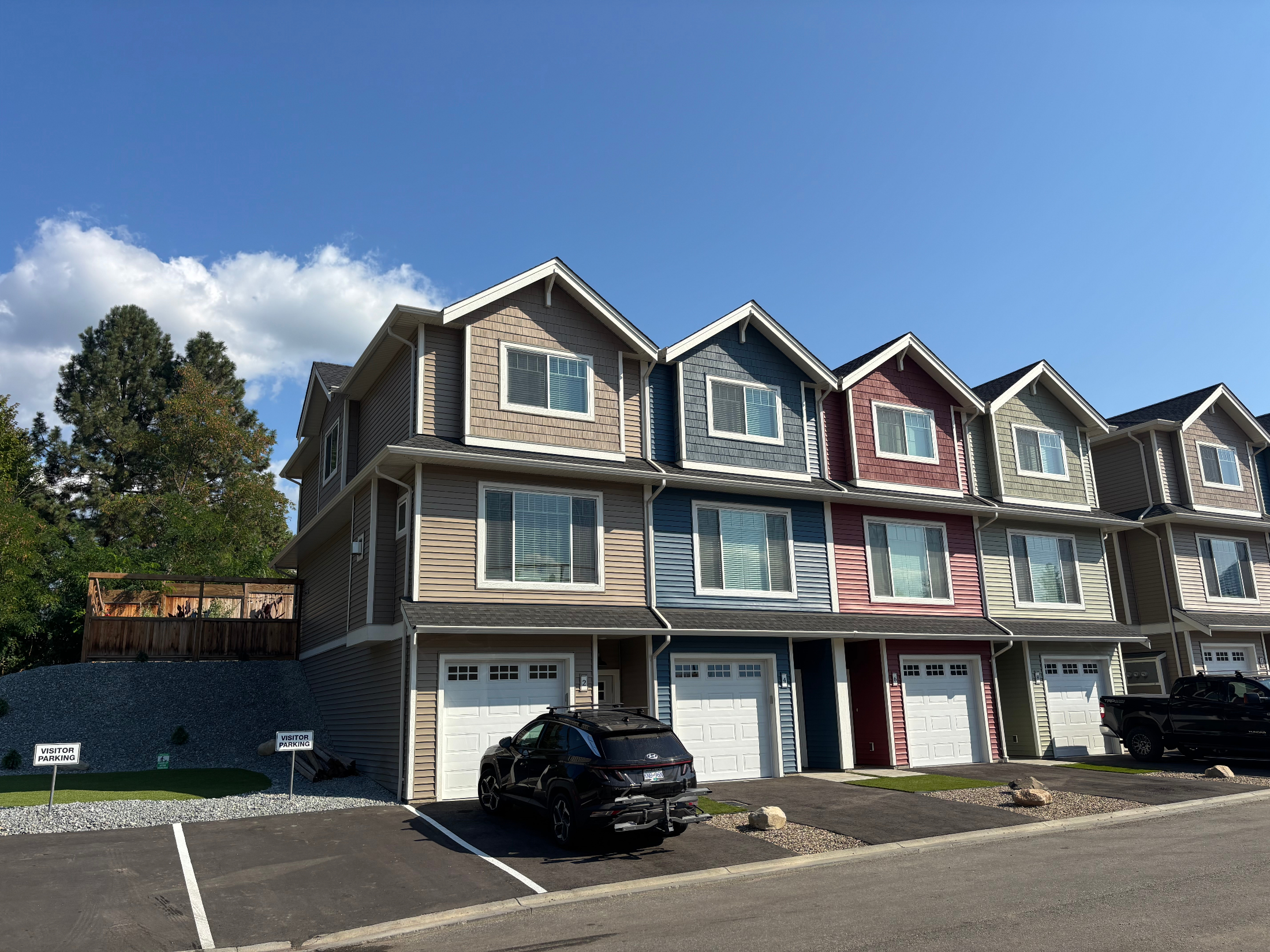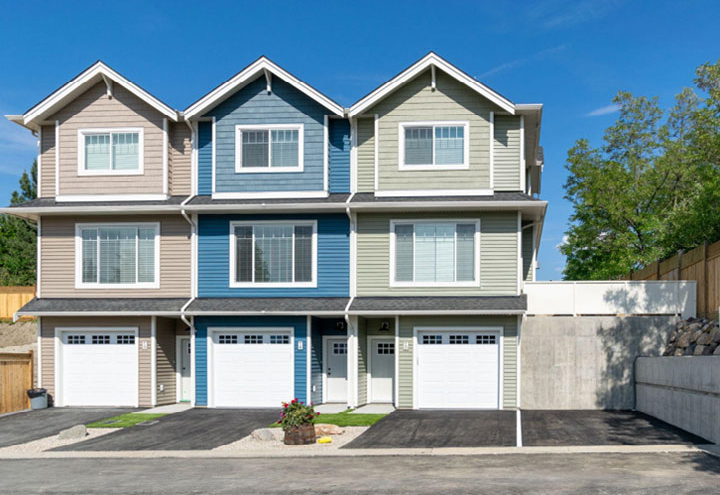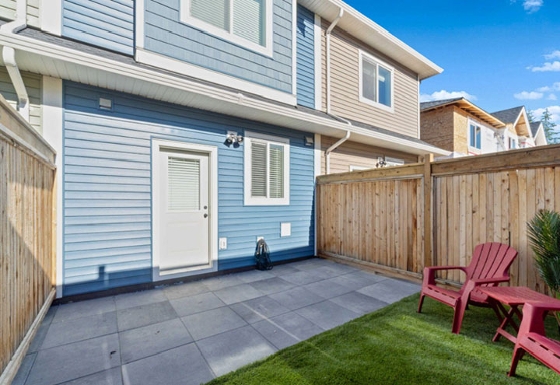DEVELOPER WILL PAY THE GST! THAT IS SAVINGS OF $27,495!
Driveways with plenty of garage space welcome you at Hillside Terrace, where 1357 sq/ft of tastefully designed living space awaits. The open concept main level features plank flooring throughout, and contains the living room, dining area, powder bath, and kitchen with shaker-style cabinets, quartz counters, and an 8’ sit-at island with spot for your beverage fridge. This level has a view out the front and walks out to your backyard which is privately fenced and includes artificial turf, patio space, and a small garden area to use as you wish; perhaps for veggies, flowers, or...









